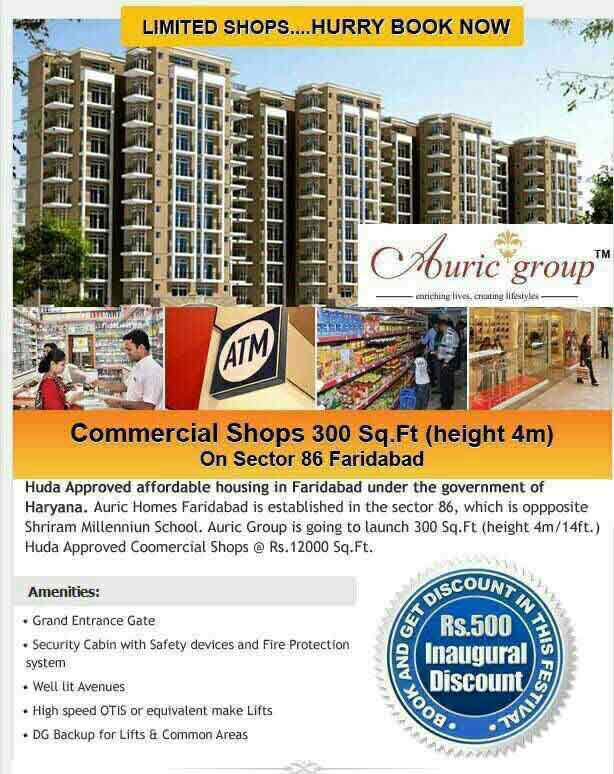Project Gallery
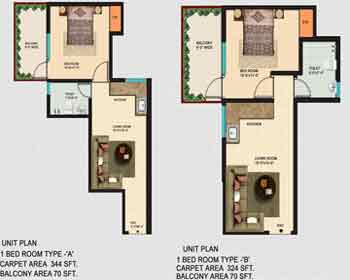
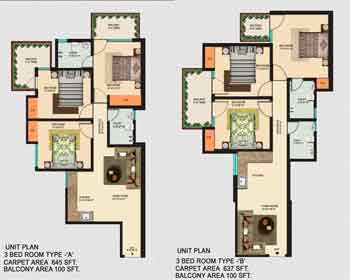
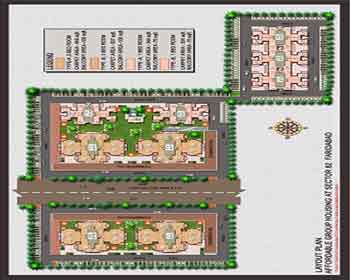
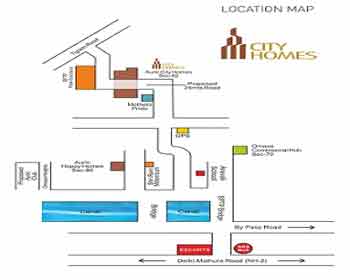
Anupam Real Estate associated with Auric Group brings to you a HUDA approved Affordable Housing Project "CITY HOMES" (a 1 BHK and 3 BHK Flats in Faridabad) in the Prime Location ( just opposite to BPTP PARK GRANDEURA FARIDABAD ) at Sector 82.
Book your Flat in Faridabad Now as Booking is open only (FOR LIMITED PERIOD ONLY). If you want Confirm Flat Booking Please contact us for more detail.
Cheque in favour of AURIC CITY HOMES
| Flat Type | Total Price | Booking Amount |
| 1BHK | 13.31 Lacs | 75 Thousand |
| 3 BHK | 25.98 Lacs | 1.35 Lakhs |
NOTE : Price mentioned is Total Price and there is NO HIDDEN CHARGES
Auric Group is now well Known Name in the Industry of Real Estate in NCR Region. Auric Group supports the manpower as it has intelligent and highly skilled who have produced and designed so many Group Housing's according to the International standards. The unique and Modern designs are used to redefine the building and construction by the Company. The company had set its goal to provide the premium and affordable housing with all the baisc facilities to their clients.
| Payment Time | Total Price Payable in % |
| At the time of Submission of Applicantion for allotment | 5% of the total Price |
| Within 15 days from the date of issuance of Allotment Letter | 20% of the total Price |
| Within 6 months from the date of issuance of Allotment Letter | 12.5% of the total Price |
| Within 12 months from the date of issuance of Allotment Letter | 12.5% of the total Price |
| Within 18 months from the date of issuance of Allotment Letter | 12.5% of the total Price |
| Within 24 four months from the date of issuance of Allotment Letter | 12.5% of the total Price |
| Within 30 months from the date of issuance of AllotmentLetter | 12.5% of the total Price |
| Within 36 months from the date of issuance of Allotment Letter | 12.5% of the total price |




Happy Clients
WINNING AWARDS
Fast Support
Lorem ipsum dolor sit amet, consectetur adipisicing elit, sed do eiusmod tempor incididunt ut labore et dolore magna aliqua ut enim ad minim veniam
Auric Group has launch HUDA approved double height commercial shops in Sector-86 Faridabad. Please Book your shop at affordable price of Rs.12,000/- per Sq.Ft.
